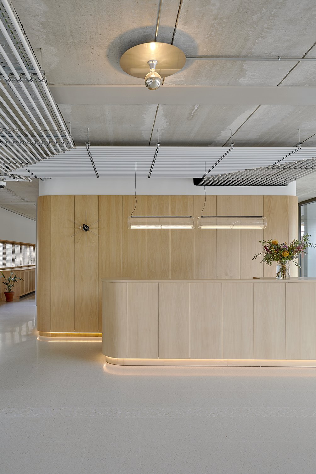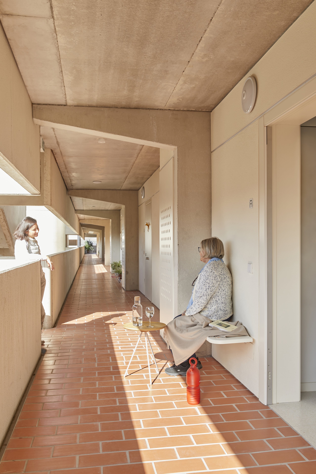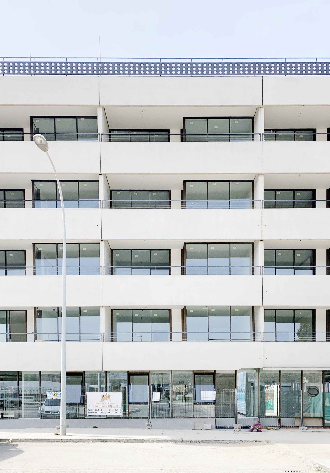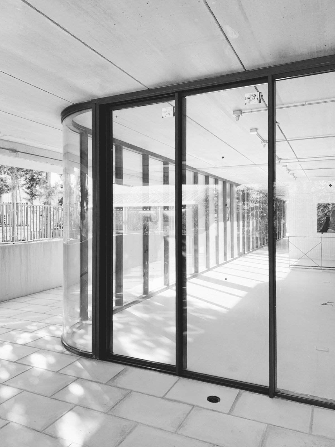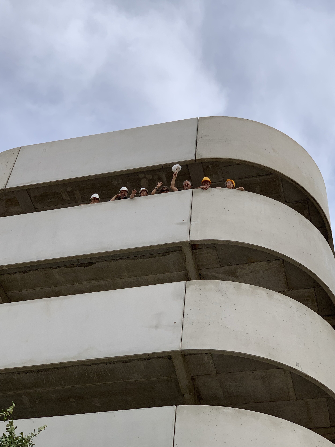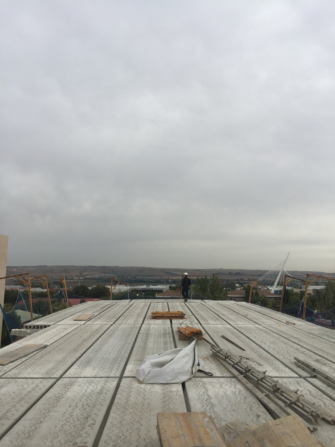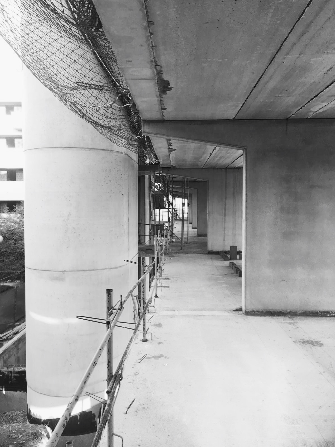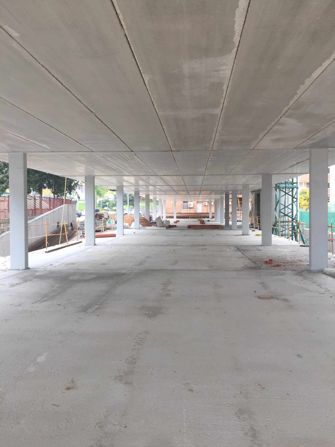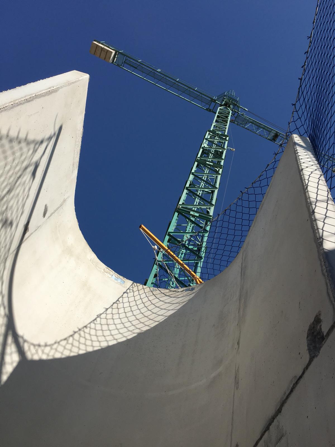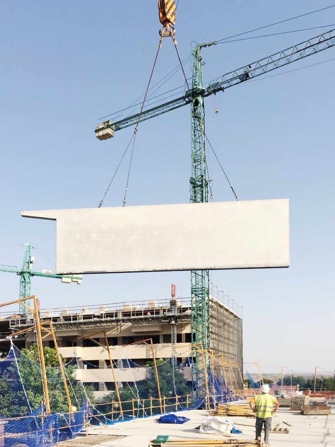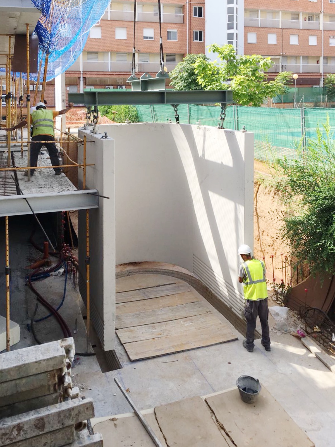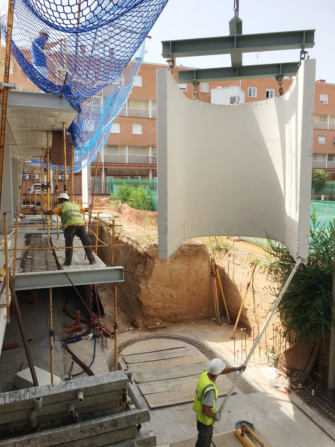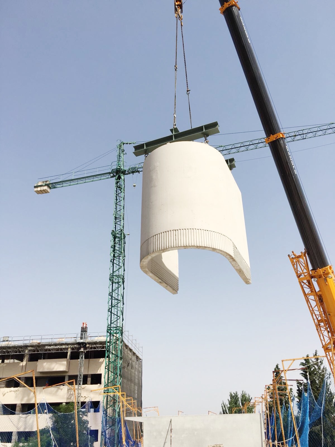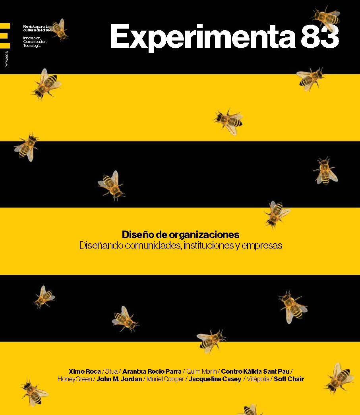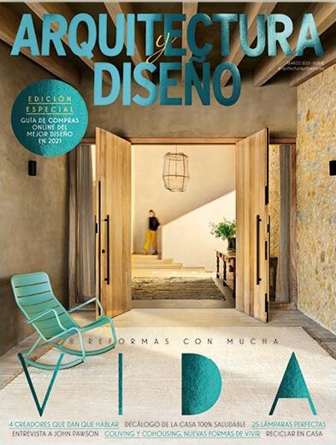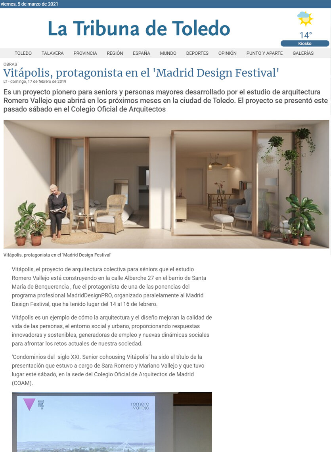
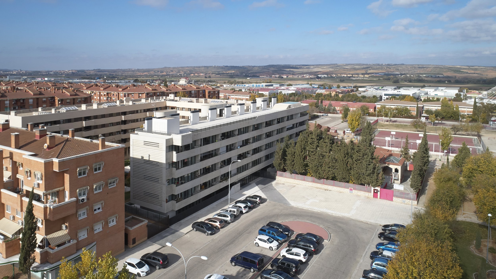

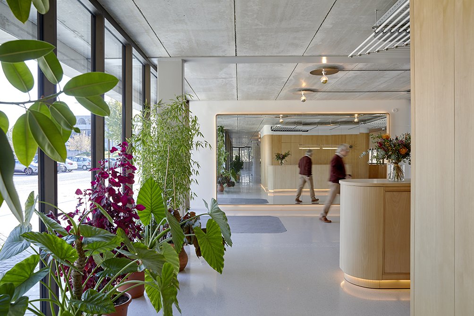
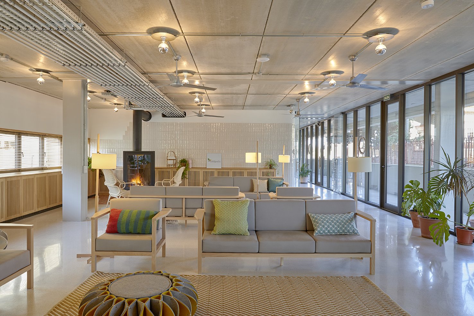



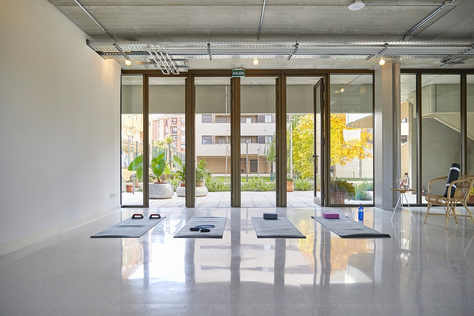

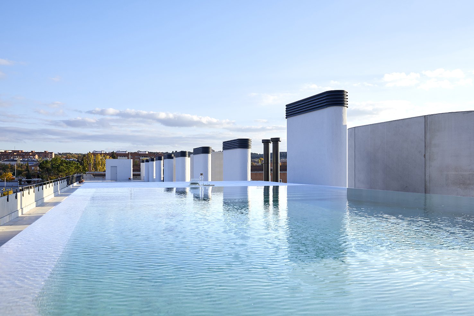
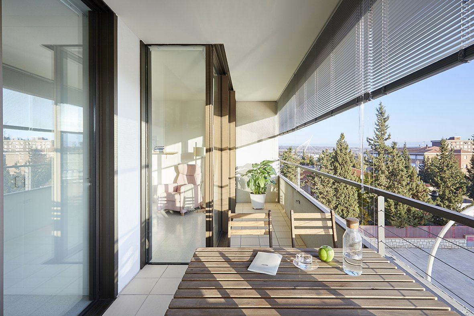
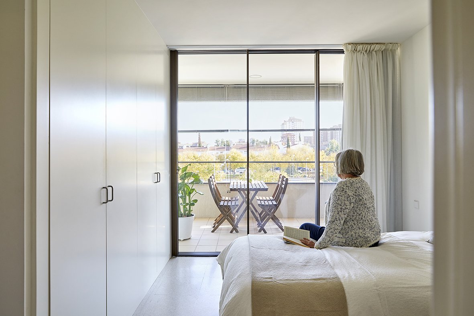
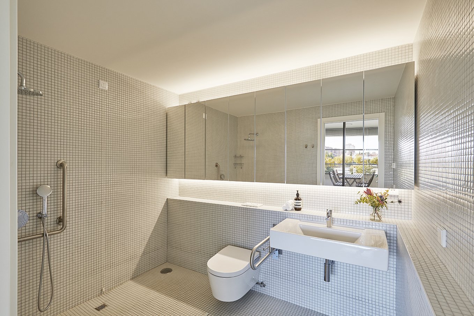
Vitápolis. Ganador de los premios APE Grupo 2024
SENIOR LIVING. VIVIENDAS PARA SENIORS.
Vitápolis es un complejo residencial para séniors, con servicios socio-asistenciales a la carta, formado por 35 apartamentos independientes completamente accesibles, y más de 1.500 metros cuadrados de espacios comunes, que comprenden; gimnasios, talleres, cafetería, zonas de reunión, salas de estar, jardines, piscinas, zonas deportivas y huertos urbanos.
Vitápolis es un proyecto que trasciende lo arquitectónico y que busca dar respuesta a las nuevas necesidades, tanto físicas como emocionales, de este sector de la población.
Más allá de proyectar un grupo de viviendas accesibles, se trata de construir un entorno que recoja las aspiraciones vitales de sus usuarios: lugares agradables para relacionarse, con espacios para aprender, cuidarse, compartir y estar atendidos, manteniendo al mismo tiempo su privacidad e independencia.
Para ello hemos diseñado un programa específico de espacios comunes que recoge sus necesidades y, al mismo tiempo, se ha definido una relación de servicios y actividades estimulantes relacionadas con sus inquietudes personales.
EL EQUIPO
Para hacer realidad este proyecto de coliving, Romero & Vallejo ha liderado un equipo multidisciplinar englobado en Vitapolis gestión, que se compone de arquitectos, arquitectos técnicos, diseñadores, abogados, ingenieros, economistas y personal sanitario.
Actualmente ofrecen un servicio de gestión, información y asesoramiento que se adapta a colectivos e inversores con el objetivo de acompañar y asesorar en el diseño y la construcción de proyectos tipo cohousing y coliving.
Retrato Mariano Vallejo & Sara Romero
EL EDIFICIO. Arquitectura.
1er PREMIO APE Grupo Architecture Awards
Entorno.
El edificio se ubica en pleno centro del barrio residencial de Santa María de Benquerencia en Toledo, rodeado de zonas verdes y junto a numerosas dotaciones de interés, como el centro de salud, la biblioteca municipal y el centro cívico. Muy próximo también a las zonas comerciales de expansión y ocio más importantes del barrio y la ciudad.
La localización en este proyecto constituía uno de los retos más importantes desde los planteamientos iniciales. Se trataba de que los usuarios estuvieran, en la medida de lo posible, integrados en la ciudad y el contexto urbano, de tal manera que pudieran ser lo más independientes posibles en su día a día, facilitando con ello una vida plena de relaciones y actividades, más allá del propio centro.
El solar.
El edificio se asienta en una solar rectangular, prácticamente plano, con orientación en su eje longitudinal este-oeste, rodeado de diferentes parcelas en su perímetro.
Contaba de partida con unas zonas verdes de más de 1000m2, compartidas con dos comunidades contiguas, que albergan dos piscinas y zonas deportivas.
El programa.
El edificio, una pieza longitudinal con cinco niveles, desarrolla un esquema de privacidad en altura, quedando la planta baja, donde se ubican las zonas comunes del edificio (cafetería, recepción, gimnasio, salas de reuniones,...etc), plenamente integrada en el contexto urbano, con acceso los diferentes espacios limítrofes.
En las plantas superiores se ubican las viviendas, complementadas con otras zonas comunes ( lavanderías, salas de estar,...) coronadas en la cubierta por una gran terraza, casi una plaza en altura, con una panorámica de 360 grados sobre el entorno. Una piscina infinity, zonas de almacén y baños, completan esta parte del edificio, de uso exclusivo para residentes, amigos y familiares.
Composición, estructura y construcción.
El edificio se materializa en el exterior a través de una secuencia en altura de bandas horizontales que se abren o cierran en función de la orientación, para protegerse del soleamiento excesivo. Estas bandas son, por un lado, la representación en el exterior de los espacios de convivencia o espacios comunes del edificio, auténticos protagonistas de la propuesta y, por otro, de los espacios domésticos de transición (“terrazas calefactadas”).
Un sistema de paneles prefabricados de hormigón, configura todo el cerramiento exterior y la estructura portante en los niveles residenciales. En la planta baja, con el objeto de liberar espacio, los muros de carga de hormigón (que aportan un buen aislamiento acústico) se convierten en una continuidad de pórticos de pilares metálicos. Esta secuencia estructural se apoya y es reforzada en el exterior, a través de los tres núcleos de comunicación exentos, dos núcleos de escaleras y el núcleo de ascensores.
Sostenibilidad y ahorro energético.
El sistema constructivo a base de elementos prefabricados de hormigón, tanto en el cerramiento exterior como en los elementos estructurales, ha reducido la mayor parte de los residuos de obra en la construcción del edificio.
El edificio, en materia de eficiencia energética, tiene la calificación máxima, gracias a la combinación de sistemas pasivos como la disposición y orientación de los huecos de fachada, incremento del aislamiento térmico en los cerramientos, la utilización de las sombras arrojadas del edificio,...etc, con sistemas activos. Un sistema de climatización y producción de agua caliente sanitaria, a través de aerotermia permite optimizar el ahorro energético a la vez que proporciona un excelente confort térmico tanto en viviendas como en zonas comunes.
Por otro lado, todos los sistemas de instalaciones del edificio (electricidad, fontanería y telecomunicaciones) han sido concebidos para facilitar el mantenimiento y poderse adaptar a los nuevos marcos de ahorro energético, sin obras y en un periodo reducido de tiempo. Un sistema de armarios registrables a lo largo de todo el edificio, tanto en las zonas comunes, como en las viviendas, permite un acceso inmediato a las instalaciones.
Está previsto la colocación de una pérgola en la cubierta, mediante un sistema de placas fotovoltaicas que reduzca el consumo energético. De esta manera se conseguirá al mismo tiempo espacios de sombra en la cubierta para el verano.
DISEÑAR UNA MANERA DE VIVIR: los espacios comunes y los apartamentos.
El programa del edificio ha sido diseñado para poder albergar y potenciar una manera de vivir, que tiene como máxima, garantizar la calidad de vida de los usuarios desde el momento presente hasta el futuro, asumiendo de manera natural el paso del tiempo y las limitaciones ineludibles que éste impone.
La calidad de vida tiene que ver, en primer lugar, con aspectos emocionales, “ …Son las relaciones con las personas lo que dan sentido a la existencia” Karl Wilhelm von Humboldt. Se trata de disponer en el edificio de una relación de espacios comunes, y un programa de actividades que favorezca la convivencia y las relaciones (sala de estar, cafetería, gimnasio, configuración de los espacios de circulación, mobiliario...etc) y complementen el espacio doméstico ( biblioteca, talleres, galerías,..etc).
Estos aspectos emocionales se ven reforzados, por otro lado, con una propuesta arquitectónica contemporánea, con una cuidada apariencia y diseño de todos los espacios interiores, que convive de manera natural con las necesidades funcionales y socio-asistenciales de las instalaciones.
Este equilibrio entre condiciones ergonómicas específicas y apariencia, tiene su traslación desde la concepción general del edificio, hasta el diseño de piezas de mobiliario específico ( mesas, sofás, estanterías ,...etc) que se complementa con la selección de piezas de mobiliario singulares, donde aparecen referencias de Vitra, Gandía Blasco, Carl Hansen & Son, Gan, Expormim, Vibia, Pet Lamp, Now Carpets ...etc.
El programa, por otro lado, tiene que cumplir unas exigencias funcionales, que permitan ofrecer un servicio socio-asistencial a la carta y configurable, en función de las necesidades de cada socio.
DISEÑO DE INTERIOR.
Se quiere diseñar un espacio acogedor y atemporal que unifique los más de 1.500 m2 de zonas comunes para crear espacios acogedores para los residentes y los visitantes.
Se han creado diferentes ambientes, más o menos privados en función de su uso dentro del edificio, y se ha trabajado con colores neutros y materiales nobles (como la madera de haya o las azulejerías artesanales) mezclándolos con otros elementos más contemporáneos y cosmopolitas (como el hormigón prefabricado y las instalaciones vistas) dando como resultado un interior elegante y confortable.
En la entrada, la recepción destaca por su mueble de recepción, diseñado a medida por Romero & Vallejo, y forrado de madera de haya, combinado con una gran fondo también de madera de haya que separa la recepción del salón principal.
En la planta baja, también se encuentra el salón principal con chimenea, la cafetería-restaurante, el gimnasio, y las salas de fisioterapia, reuniones y enfermería.
Toda la planta baja se cierra con un sistema de vidrio que permite una gran transparencia hacia el exterior y los jardines.
En todos los interiores y exteriores hay grandes maceteros y jardineras con vegetación variada aumentando la sensación de conexión con la naturaleza, como una manera de aportan equilibrio y salud.
En el mobiliario interior, piezas contemporáneas diseñadas por Romero & Vallejo, como el pouf Ruff para GAN o las alfombra Palma PL01 y Palma PL02 para Now Carpets, conviven con clásicos del diseño como la lámpara cesta y lámpara TMM de Miguel Milá para Santa&Cole, las sillas de ratán de Jaime Hayon para Expormim, las sombrillas ensombra de ODOS para GandiaBlasco o la lámpara Pet Lamp de Acdo.
En las plantas superiores los corredores de acceso a las viviendas se transforman en espacios de encuentro gracias a la colocación de bancos y miradores que rodean todo el edificio. En la planta cuarta se sitúa un salón privado rodeado con grandes cristaleras que ofrecen vistas sobre la ciudad.
En la cubierta del edificio se sitúa el solarium con la piscina desbordante que permite admirar las vistas de Toledo.
LOS APARTAMENTOS. “ vivir juntos pero separados…”
El ámbito de la privacidad en este entorno de relaciones lo constituyen las viviendas, que se han proyectado con el objeto de conseguir espacios atractivos, plenamente accesibles, bien iluminados y de configuración polivalente, de tal manera que se pueda adaptar a las necesidades de cada usuario.
Con dos tipologías, de 1 dormitorio con 60m2 y de 2 dormitorios con 80 m2, se configura una propuesta de distribución del programa que se desarrolla a través de una secuencia de espacios (sin pasillos) y anchos especiales de huecos, que garantizan una accesibilidad plena.
Las viviendas cuentan con cocina equipada, salón comedor, dormitorio, baño accesible y una terraza climatizada por suelo radiante, que actúa como prolongación del espacio doméstico en éste espacio de transición con el exterior.
El cerramiento de fachada actúa como ventana y como tabique corredero, de suelo a techo, mediante un sistema de carpinterías integradas totalmente en el pavimento (diseñadas expresamente para este proyecto), con el objeto de facilitar el tránsito entre las estancias. El programa de la vivienda se puede ajustar a las necesidades de los usuarios, integrando o no, uno o dos espacios.
La vivienda por otro lado se complementa con un sistema de llamadas de emergencia 24h en las diferentes estancias, con el objeto de comunicar al personal del centro cualquier incidencia o emergencia.
El confort térmico y el ahorro energético queda garantizado a través de un sistema de suelo radiante por aerotermia en todas las estancias, así como por la configuración de los cerramientos del edificio, con sus galerías cerradas al suroeste y sus terrazas abiertas al noreste. Por otro lado, la terraza actúa al mismo tiempo como colchón térmico, captando el calor en invierno y protegiéndolo del mismo en verano.
Los socios y habitantes de Vitápolis viven con total independencia en sus apartamentos pero cuentan con un servicio de atención personalizada si lo necesitan.
---
Conceptualización y plan de negocio: Romero & Vallejo
Project manager: Romero & Vallejo
Proyecto de Arquitectura: Romero & Vallejo
Interiorismo: Romero & Vallejo
Gestión de proyecto: Vitápolis Gestión.
Superficie: 5.860 m2
Cliente: Vitápolis
Fotógrafo: Ángel Segura. Dirección de arte: Romero & Vallejo
SENIOR LIVING. A PLACE FOR SENIOR CITIZENS TO CALL HOME.
Vitápolis is a residential complex whose services are tailored to the social and welfare needs of senior citizens. In addition to the development's 35 fully-accessible independent apartments, it has community space which covers a surface area of than 1,500 m2 and includes gymnasiums, workshops, cafeteria, meeting rooms, lounges, gardens, pools, sports facilities and allotments.
The Vitápolis project looks beyond architectural considerations and sets out to deliver a solution adapted to the emerging physical and emotional needs of this section of the population.
The development does not merely provide a set of accessible housing units. It aims to create an environment which reflects the way in which users wish to live their lives: pleasant spaces that promote social interaction and spaces where users can learn, keep active, share special moments and receive treatment, while maintaining their privacy and independence.
With that in mind, we have formulated a special community space programme on the basis of their particular needs, and put together a package of stimulating services and activities in response to their personal concerns.
THE TEAM
To bring this coliving project to a successful completion, Romero & Vallejo has assembled a multidisciplinary team (Vitapolis Gestión), consisting of architects, surveyors, designers, lawyers, engineers, economists and health personnel, to oversee every aspect of the initiative.
As part of a special management, information and consultancy service, the firm now offers support and advice to groups and investors in relation to the design and construction of cohousing and coliving developments.
THE BUILDING. Architecture.
Setting.
The building is located at the heart of the residential neighbourhood of Santa María de Benquerencia in Toledo; it is surrounded by green areas and is served by a number of amenities including the health centre, the municipal library and the civic centre. It also lies in close proximity to the most important business development areas and leisure centres of the neighbourhood and the locality.
From the very outset of this project, location was one of the major challenges faced by the team. A strong emphasis was placed on helping users to integrate, to the extent possible, within the locality and the urban setting, with a view to maximising their day-to-day independence and, in the process, presenting opportunities for interaction and keeping active, beyond the confines of the centre itself.
Sección constructiva
The site.
Erected on a virtually flat rectangular plot of land, the building runs lengthwise from west to east and is surrounded on all sides by various plots of land.
The green areas, initially covering a surface area of more than 1,000 m2, are shared with two adjoining associations and accommodate two pools and sports facilities.
The programme.
While the five storeys of the building's longitudinal structure above ground are reserved for the privacy aspect of the project, the ground floor houses the community space (cafeteria, reception, gym, meeting rooms, etc.) and is fully integrated into the urban setting, providing access to the various neighbouring spaces.
The upper floors accommodate the residential units which have access to other communal facilities (laundry rooms, lounges, etc.); topping it all off is the large terrace on the roof, a square in the air, if you will, which affords 360-degree panoramic views of the surrounding areas. This part of the building also boasts an infinity pool, storage areas and bathrooms which are available exclusively to residents, friends and family members.
Composition, structure and construction.
The building's exterior takes the form of a series of raised continuous horizontal strips which open and close according to orientation, to combat the harsh effects of the sun. These strips are, on the one hand, the exterior representation of the communal or community space of the building, which stand as the centrepiece of the proposal, and, on the other, the domestic "transition" space ("heated terraces").
The whole exterior enclosure and the supporting structure of the residential levels consists of a system of ready-mixed concrete panels. On the ground floor, for the purpose of freeing up space, the concrete load-bearing walls (which provide effective sound insulation) become a continuation of metal pillar frames. This structural assembly is supported and reinforced on the outside by the three free-standing core areas, two stair cores and the lift core.
Sustainability and energy efficiency.
The use of ready-mixed concrete elements to construct both the exterior enclosure and the structural elements has significantly reduced construction waste during the building work.
The building meets the most stringent energy-efficiency requirements, based on a combination of passive systems, such as the arrangement and orientation of openings in façades, increased thermal insulation in enclosures, the use of the building's shadow projections, etc. and active systems. An aerotermia air conditioning and domestic hot water production system has been installed to optimise energy consumption and provide excellent thermal comfort both in residential units and in community spaces.
On the other hand, all the building's installations (electricity, plumbing and telecommunications) have been designed in such a way so as to facilitate maintenance and to promptly adapt to the requirements of future energy-saving regulations, without the need for any work. A system of access cabinets located throughout the building, both in the community spaces and in the residential units, provides immediate access to the installations.
A pergola is incorporated into the design of the roof, involving a system of photovoltaic panels which reduces energy consumption. This design will simultaneously create areas of shade on the roof in summer.
DESIGNING A WAY OF LIFE in common areas and apartments.
The building programme has been designed to accommodate and promote a way of life that seeks to optimise the quality of life of users into the future, while adapting naturally to the changes and limitations that the passage of time will inevitably bring.
Quality of life is, first and foremost, about emotional aspects, As Karl Wilhelm von Humboldt remarks: “…Human relationships are all that really matter in life”. The aim is to create a set of community spaces within the building, offer a package of activities that promote cohesion among residents and present opportunities for interaction (lounge, cafeteria, gym, layout of circulation areas, furniture, etc.), and enhance the potential of the domestic space (library, workshops, galleries, etc.).
These emotional aspects are boosted, on the other hand, by a contemporary architectural proposal, by a carefully presented appearance and design of all interior spaces, which naturally complements the functional, social and welfare needs of the facilities.
This balance between particular ergonomic conditions and appearance is worked into the general conception of the building and into the design of the individual items of furniture (tables, sofas, shelves, etc.), and is complemented by the selection of individual items of furniture, prominent among which are models of Vitra, Gandía Blasco, Carl Hansen & Son, Gan, Expormim, Vibia, Pet Lamp, Now Carpets, etc.
Conversely, the programme has to comply with functional requirements to such an extent that the proposed service is tailored and adaptable to the social and welfare needs of every member.
INTERIOR DESIGN.
The aim is to design a welcoming and timeless space that connects more than 1,500 m2 of community space in order to create welcoming spaces for residents and visitors.
Several environments, more or less private depending on their use within the building, have been created via a combination of neutral colours and high-grade materials (such as beechwood or hand-crafted tiling) and a mixture of other more contemporary and cosmopolitan elements (such as ready-mixed concrete and exposed installations) all of which work in harmony to form an elegant and comfortable interior setting.
The entrance reception area is given prominence by its furniture which is custom-designed by Romero & Vallejo and lined with beechwood. It is set against a large background, also made of beechwood, that serves as a partition between the reception area and the main lounge.
Another of the reception area's principal features is the large retro-illuminated mirror.
The ground floor also accommodates the main lounge with its chimney, the cafeteria-cum-restaurant, the gym and the physiotherapy, meeting and infirmary rooms.
The entire ground floor is enclosed by a glazing system which affords clear views of the outside areas and gardens.
As a way of promoting balance and health, and a greater connection with nature, large flowerpots and plant stands with a variety of vegetation are located in all interior and exterior spaces.
As far as the interior furniture is concerned, contemporary items designed by Romero & Vallejo, such as the Ruff pouf for GAN or the Palma PL01 and Palma PL02 carpets for Now Carpets, complement classic designs such as the Cesta table lamp and TMM lamp of Miguel Milá for Santa&Cole, the Rattan chairs of Jaime Hayon for Expormim, the Ensombra parasols of ODOS for GandiaBlasco or the Pet Lamp of Acdo.
On the upper floors, the benches and bay windows located in the access corridors to the housing units around the entire building make for ideal meeting points. On the fourth floor, a private lounge enclosed by large glazed panels affords stunning views of the city.
The solarium is located on the roof of the building. It includes an infinity pool from which users can enjoy the amazing views of Toledo.
THE APARTMENTS. “simultaneously living apart and together…”
Residents can enjoy privacy in their own apartments which are designed to provide a pleasant, fully-accessible, well-lit and multi-purpose living area, and in such a way that they can be adapted to the individual needs of every user.
There are two kinds of apartment: 1 bedroom with 60 m2 and 2 bedrooms with 80 m2. As they are arranged according to an open-plan concept (no hallways), all areas are fully accessible. They include the living/dining room, the bedroom, the bathroom and a terrace with underfloor heating. The terrace area extends the living area and serves as a transition point with the exterior. The enclosure between these spaces, representing a window and a sliding partition from floor to roof, involves a carpentry system fully integrated into the floor's surface (custom-designed for this project) in order to make it easier to pass from one area to the other. The housing unit can be adapted to meet the individual needs of users and include either one or two spaces.
The various areas of the housing unit are also fitted with a 24/7 emergency-call system so that residents can bring any incident or emergency to the attention of staff members.
Thermal comfort and energy consumption are optimised by an aerotermia system installed in all rooms, and by the configuration of the building's enclosures, with their enclosed galleries in the south east and their open terraces in the north east. On the other hand, the terrace simultaneously acts as a thermal mattress by trapping heat in winter and providing protection against it in summer.
While the members and residents of Vitápolis live in their apartments in a completely autonomous fashion, they have access to a personalised care service should they ever need it.
---
Conceptualisation and business plan: Romero & Vallejo
Project manager: Romero & Vallejo
Architecture Project: Romero & Vallejo
Interior Design: Romero & Vallejo
Project Management: Vitápolis Gestión.
Surface area: 5,860 m2
Client: Vitápolis
Photographer: Ángel Segura. Art Direction: Romero & Vallejo
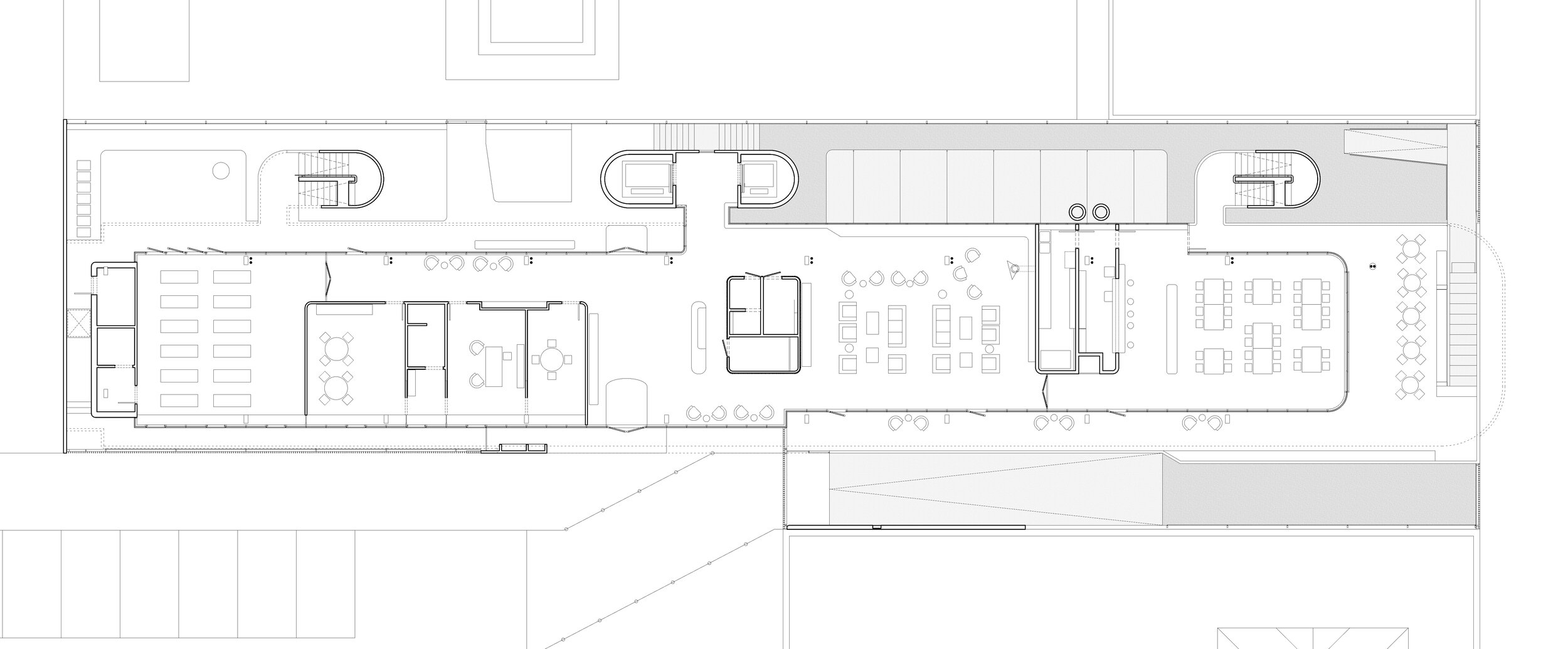
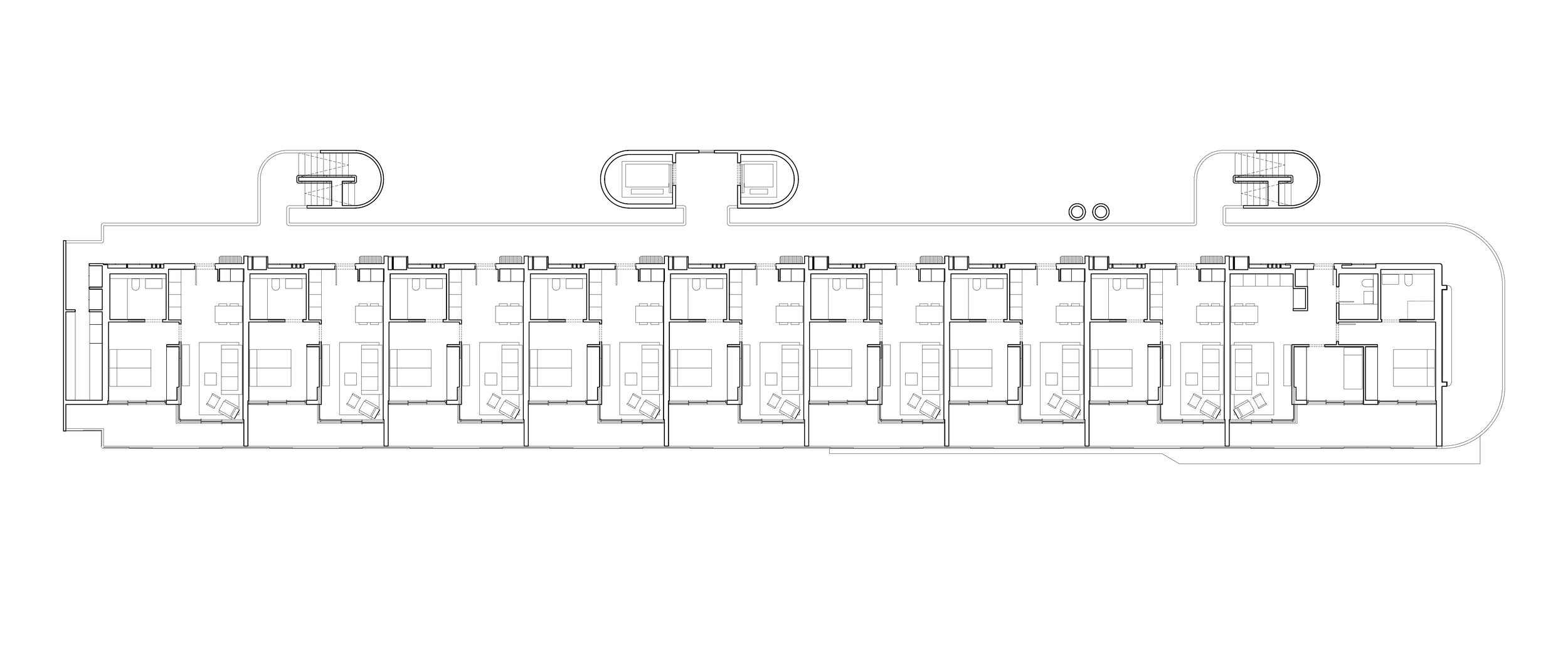

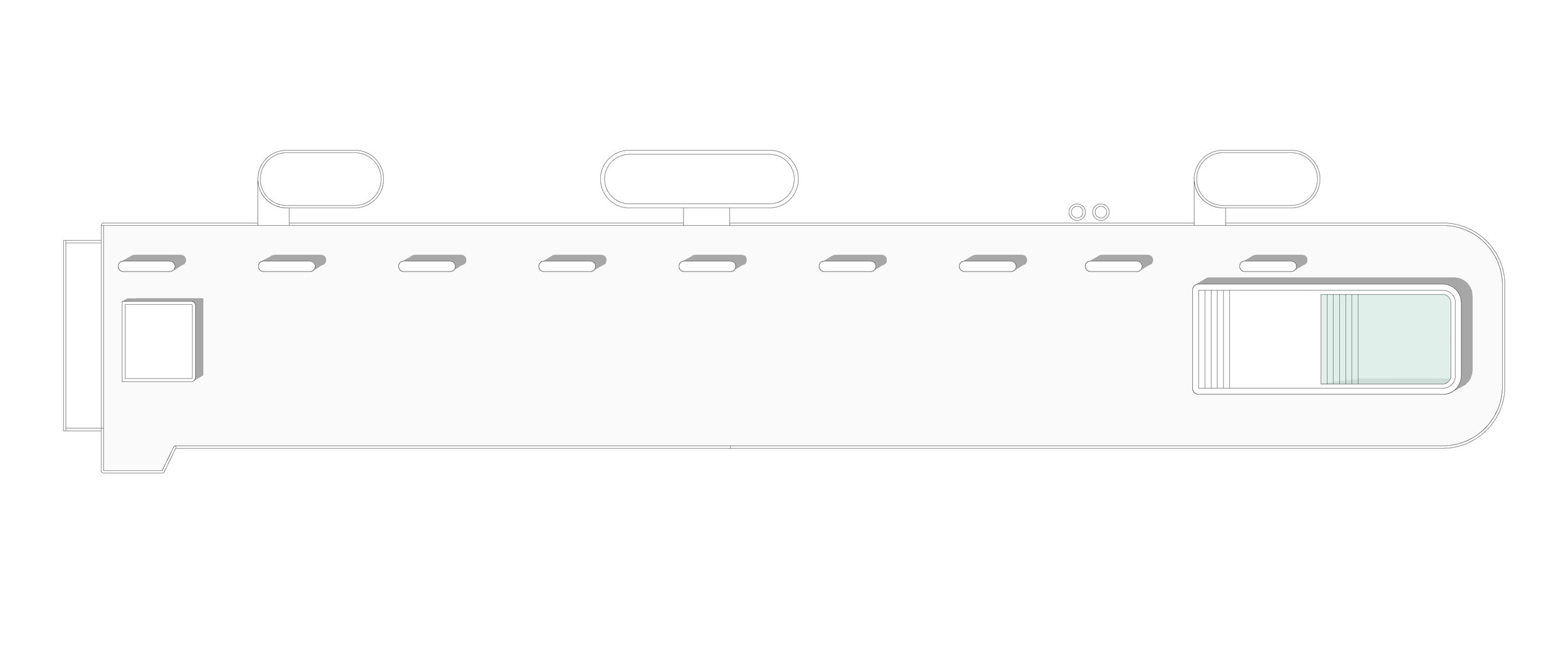

Plantas del edificio : Sótano, planta baja, planta tipo de vivienda, planta cuarta con area de esparcimiento, planta cubierta chill-out con piscina desbordante.
Fotografías del proceso de la obra /// Vitapolis under construction
Vitápolis en los medios.







