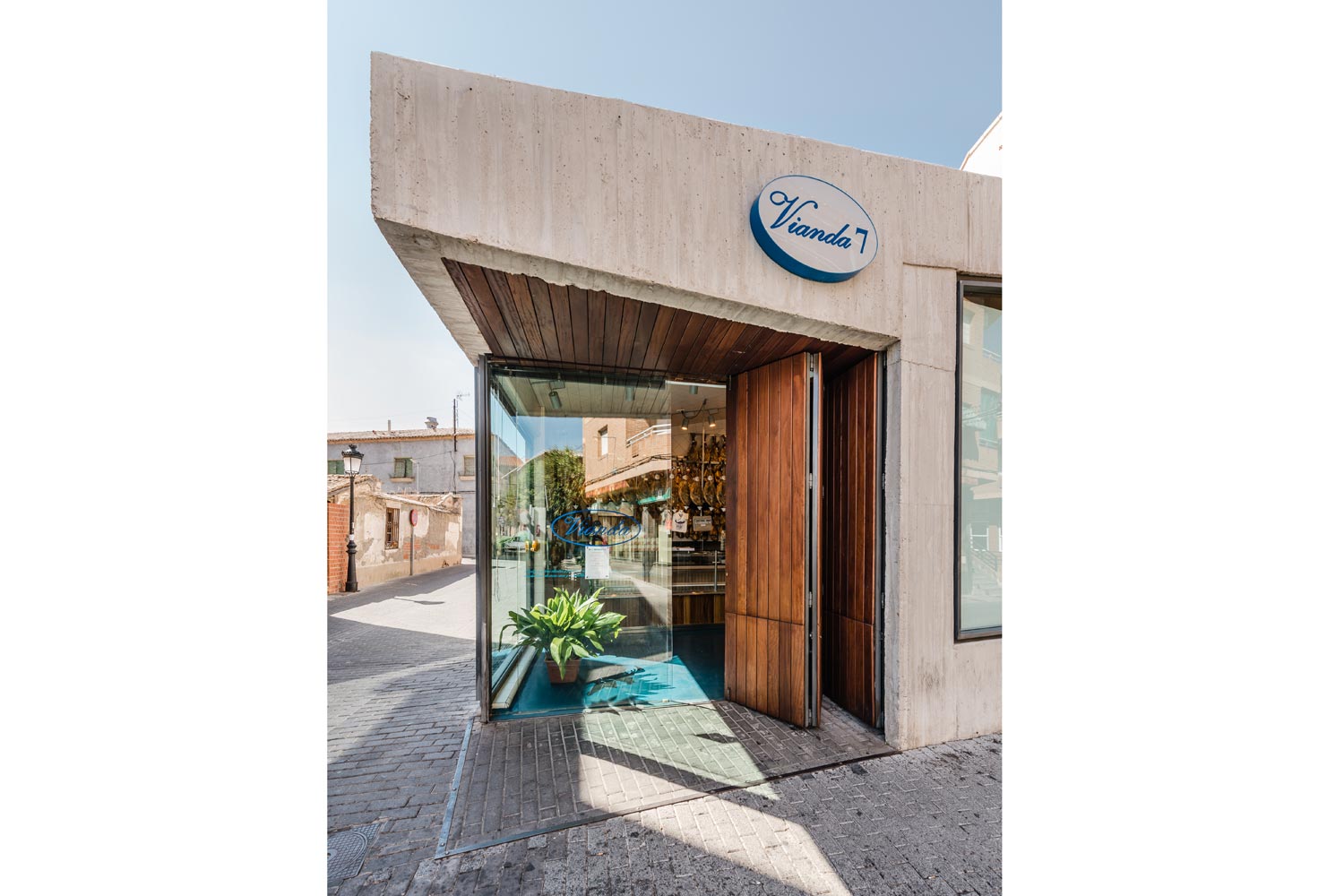








vianda.
Pequeña fábrica de embutidos y tienda en Bargas.
Butchers and delicatessen.
Bargas, Toledo, Spain.
Area: 225 m2
Design: 2011
Developer: Vianda Toledo
Construir una pequeña fábrica de embutidos con tienda en el centro de Bargas, una localidad cercana a Toledo, es el objetivo de este encargo.
El edificio se encuentra en el centro del municipio, haciendo esquina entre dos calles de gran tránsito, con un marcado carácter comercial.
En este entorno conviven edificios residenciales de nueva planta de hasta tres alturas, con las antiguas edificaciones locales de una única altura, originado un perfil urbano discontinuo en constante transformación.
El edificio se proyecta en una sola altura sobre rasante, enterrando en planta sótano el resto del programa; recordando la escala original de las calles locales y, al mismo tiempo, ensanchando la sección de las mismas, convirtiendo el espacio público en un espacio más luminoso, amplio y agradable. Esta idea viene reforzada mediante un retranqueo en la esquina del local que facilita las circulaciones peatonales tanto en la calle como en el acceso a la tienda.
En el espacio de cubierta sobre el inmueble se crea una terraza, no visible desde la calle, que alberga las instalaciones, y cuya vegetación cubrirá con un tapiz vegetal los muros de las fachadas medianeras generando un gran telón vegetal de fondo para este carismático espacio urbano.
Los acabados vistos, y de alguna manera toscos en los muros de hormigón, hacen referencia al carácter austero y esencial de la tradición constructiva local, a base de muros de tapial, desde una perspectiva contemporánea.
El espacio interior de atención al público, la tienda, cuanta con grandes ventanas que crean un gran escaparate hacia la calle; mientras que la zona de obrador y cámaras frigoríficas (totalmente cerradas al espacio público), se iluminan a través de una gran ventanal cenital.
Todos los paramentos de la tienda, incluyendo los techos, han sido alicatados con azulejos con el objeto de facilitar la limpieza, al mismo tiempo que constituyen un pequeño homenaje a la tradición de las antiguas tiendas locales.
Los suelos de color azul, tanto en la tienda como en la zona de producción, están vinculados con la imagen corporativa de la marca “Vianda”.
Las vitrinas de exposición para guardar los alimentos han sido diseñadas a medida para facilitar su uso por personas de avanzada edad. Su altura es inferior al estandar, mejorando el contacto con el tendero, y disponen de un sistema de baldas horizontales que evita tener que agacharse para recoger las bolsas de la compra.
El sistema de exposición escalonado del producto, suspendido tanto del techo como de las paredes perimetrales, mejora su percepción por parte del cliente desde interior así como desde el exterior de la tienda, convirtiendo al alimento en el principal protagonista de la tienda.
To build a small sausage and cold cuts factory with a shop in the centre of Bargas, a small town near Toledo, is the object of this commission.
The building is located in the historic centre of the town, on the corner of two busy streets with a distinctly commercial character and opposite the square, Plaza Aurora Morales, an extremely popular local space. In this area newly built residential buildings of up to three floors stand side-by-side with the old local single-storey buildings, giving rise to a discontinuous urban skyline subject to constant transformation.
The building design is based on a single storey, the rest of the programme being below ground on the basement floor, reminiscent of the original scale of the local streets, while at the same time its width is increased, making this part of the public space lighter, more ample and pleasant. This idea is reinforced by means of a setback in the corner of the premises that facilitates the flow of pedestrians both in the street and in the access to the shop. The resulting empty space above the building is occupied by a terrace, not visible from the street, which houses the installations, and its vegetation will cover the side façades with a green curtain, generating an extensive backdrop of plant life for this charismatic urban space.
The visible, and somewhat coarse, finishes of the concrete walls provide a reference, from a contemporary perspective, to the austere and essential character of local building tradition, based on adobe walls.
In the interior, the building presents two differentiated parts, the space for attending to the public, the shop, with large windows that create a sizeable showcase towards the outside, and the area housing the factory and cold-storage rooms, totally separate from the public space, which is lit by means of a large skylight. All the walls and ceilings of the shop have been tiled in order to facilitate cleaning, while at the same time paying homage to the tradition of the old local shops. The blue floors, both in the shop and in the production area, are linked to the corporate image of the brand “Vianda”.
The showcases where the food is kept have been specially designed in order to facilitate their use by elderly people. Their height is lower than standard, improving contact with the shopkeeper, and they include a system of horizontal ledges to avoid the need to bend down to pick up shopping bags.
The system for multi-level display of the product, hanging from both the ceiling and the perimeter walls, improves its perception by the customer from inside as well as from outside the shop, making the food the main protagonist of the shop.
Fotógrafo: Juan Baraja + Astrolab estudio + Juan Carlos Quindós.
