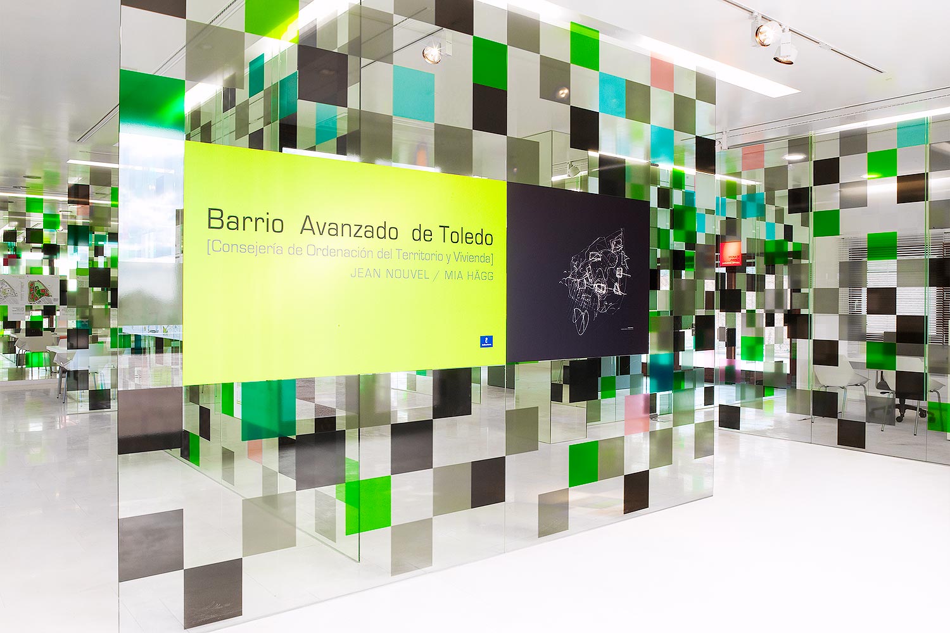
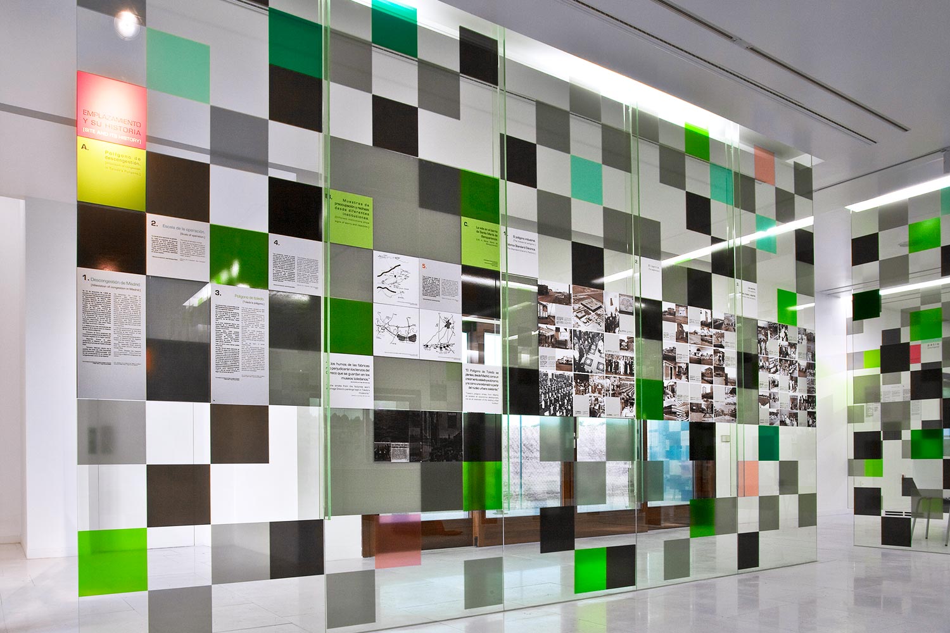
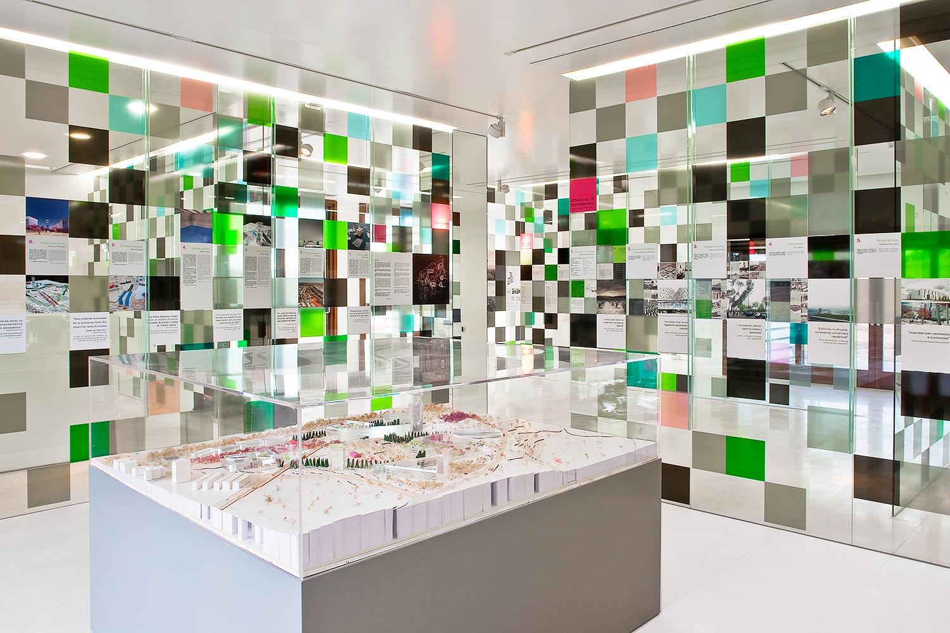
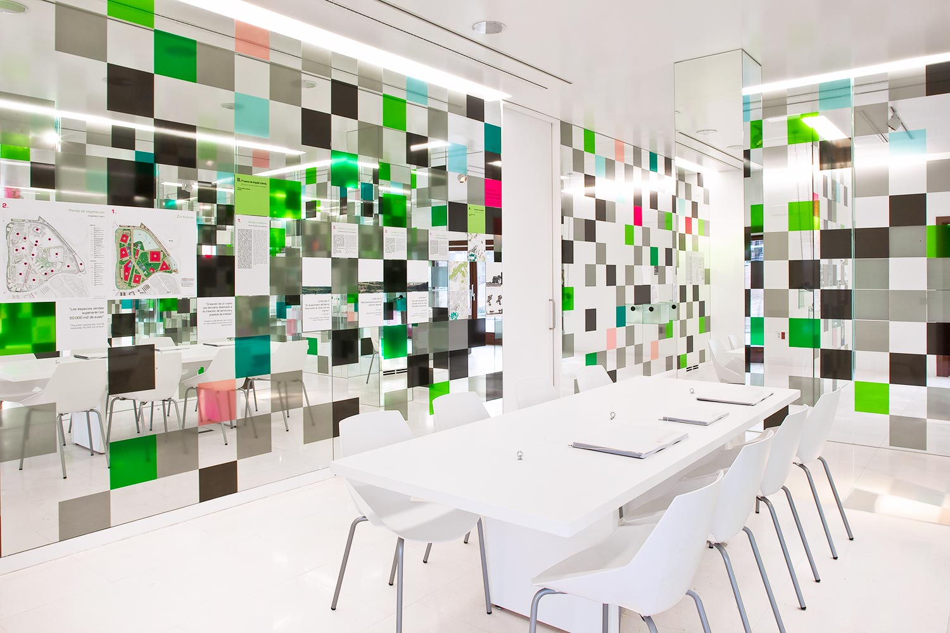
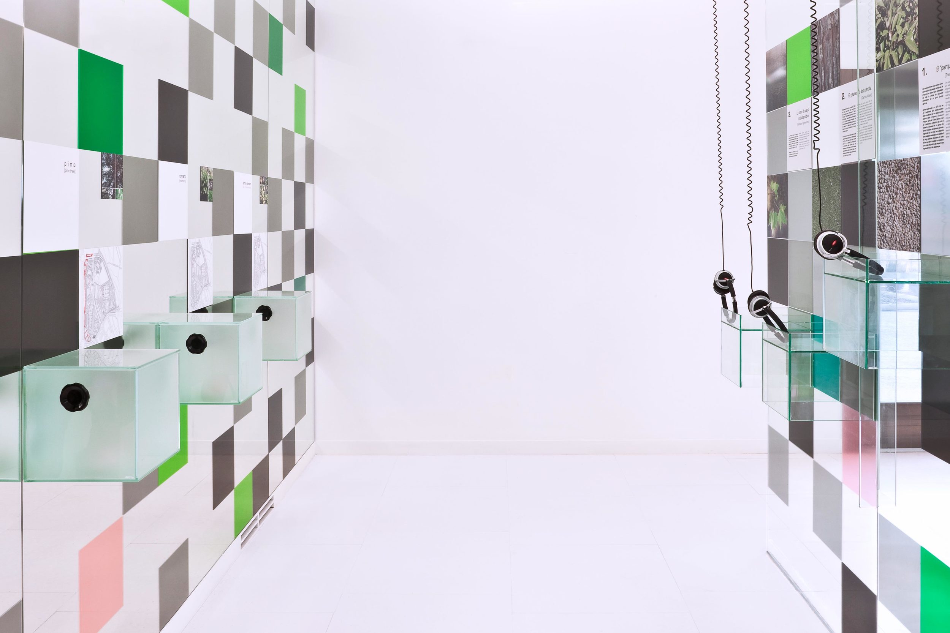
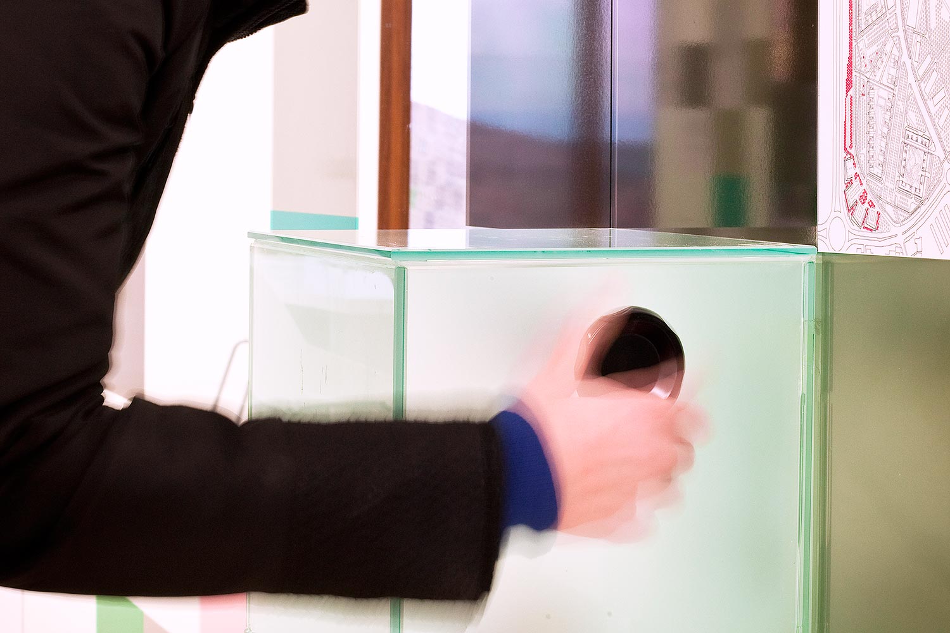
EXPOSICIÓN PARA EL BARRIO AVANZADO DE TOLEDO
EXHIBITION
"Toledo new neighborhood by JEAN NOUVEL + MIA HÄGG"
Area: 120 m2 I Date:2011
Developer: Consejería de Ordenación del Territorio y Vivienda de CLM and Empresa Regional de Suelo y Vivienda de CLM
La exposición guía a los visitantes a través de un laberinto de colores.
El Barrio Avanzado de Toledo es un proyecto de Jean Nouvel y Mia Hägg para Toledo.
Nuestro encargo consiste en la realización de una exposición dentro del Pabellón para la Oficina de Vivienda donde se explique el Masterplan proyectado por Nouvel y Hägg, así como la historia del barrio adyacente, Santa María de Benquerencia.
La exposición hace referencia al especial tratamiento que el Masterplan hace de la arquitectura y el paisaje. Se pretende recrear una naturaleza artificial en donde información, perspectiva, reflejos, luces y sombras se fundan en una secuencia que acompaña al programa expositivo.
Para realizar la exposición nos servimos de unos paneles de vidrio que sirven a la vez de divisores de espacios y de expositores. Gracias a la transparencia y al uso de un mosaico de imágenes, textos y vinilos cuadrados de diferentes tonos verde, la exposición logra envolver al visitante.
Con el fin de hacer más didáctica la visita, nos apoyamos en el uso de vídeos, sonidos, olores, etc . , que acerquen al visitante al futuro Barrio Avanzado.
The exhibition leads visitors through a labyrinth of colour.
The Avanced Toledo District was a Jean Nouvel and Mia Hägg Masterplan located in the Santa Maria de Benquerencia neighborhood.
Our commission was to design an exhibition (including curatorial work, design, and production of the whole proposal) within the Visit Pavilion showcasing the new master plan “Avanced Toledo District” designed by Jean Nouvel and Mia Hägg. Likewise we designed the project and indoor furniture, which gave space for three employees in the entrance area and an audiovisual room on the first floor.
The exhibition refers to the special treatment that the design by Nouvel and Hägg gives to the architecture and landscape of the proposed development. The aim of the exhibition was to recreate Nouvel and Hägg´s vision using an artificial environment, perspective, reflections, lights and shadows based on a sequence that accompanies the exhibition. For the exhibition we used glass panels to divide the space and also to display information. As a result of the transparency and the use of a mosaic of images, texts, and squares of different shades of green, the exhibition succeeds in visually stimulating the visitor.
In order to enhance the educational value of the exhibit, we used videos, sounds, smells and other sensations to immerse the visitor in the experience. This gives the visitor a sense of place and allows them to feel like they are truly experiencing the proposed development.
Finally, we decided to mount the information on the glass walls using vinyl so as to allow fast and affordable changes to the information presented in the exhibition. This was done to make the hall interchangeable for exhibitions in the future.
These are the sounds of the neighborhood, on display at the exhibition.
Photographer: Diego Hernández.
